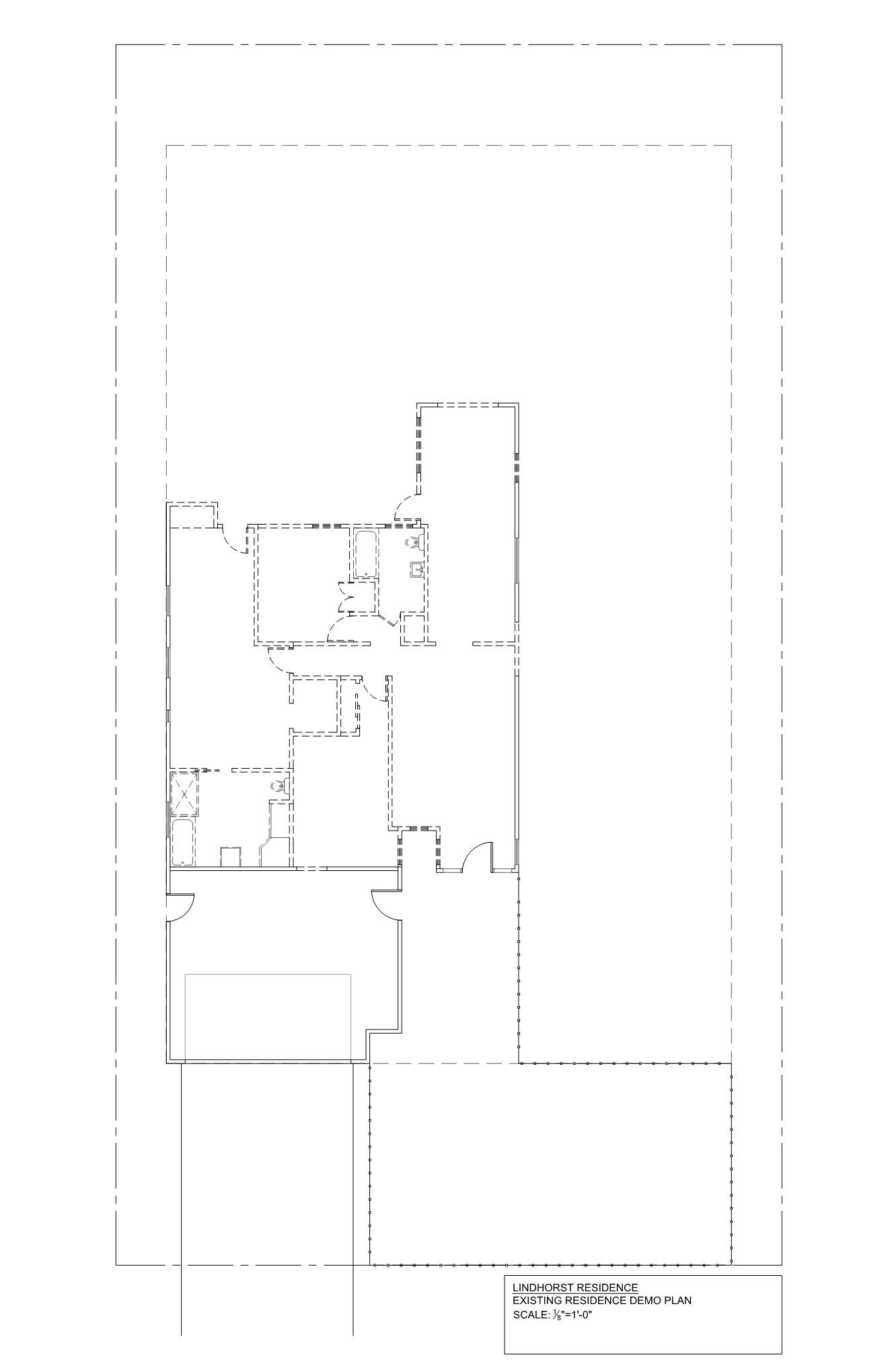Residential Remodel and Addition | Huntington Beach, California
Interior Remodel plus addition of a 2nd floor master suite and garage addition to accommodate a new office space. Redesign of exterior spaces to include a new covered outdoor living space and pool deck.
Finished Project Photos
Barndominium Design and Plans | Kansas
Floor Plans and conceptual design for a ‘bardominium’ vacation residence. The residence is intended to sleep several families, accommodate outdoor vehicles and gear, and have adequate entertainment space for weekend getaways.
Interior Design / Material Selection for New Construction | Houston, Texas
3D model with multiple design options to help select materials and finishes for a contemporary style residence. Worked with the homeowner to choose final material palette for installation.
Finished Project Photos
Interior Remodel and ADU Addition | Costa Mesa, California
Concept design and floor plans for the interior remodel of existing residence, plus a 1 bedroom ADU addition. Worked with the homeowner on space plans, material selection, and ADU layout options.
Concept Design Image
Interior Remodel for HOA Approval | Catalina Island, California
3D model of an existing condominium to design and get HOA approval of an interior remodel. Worked with homeowner on layout and material options, and documents for HOA approval.
























